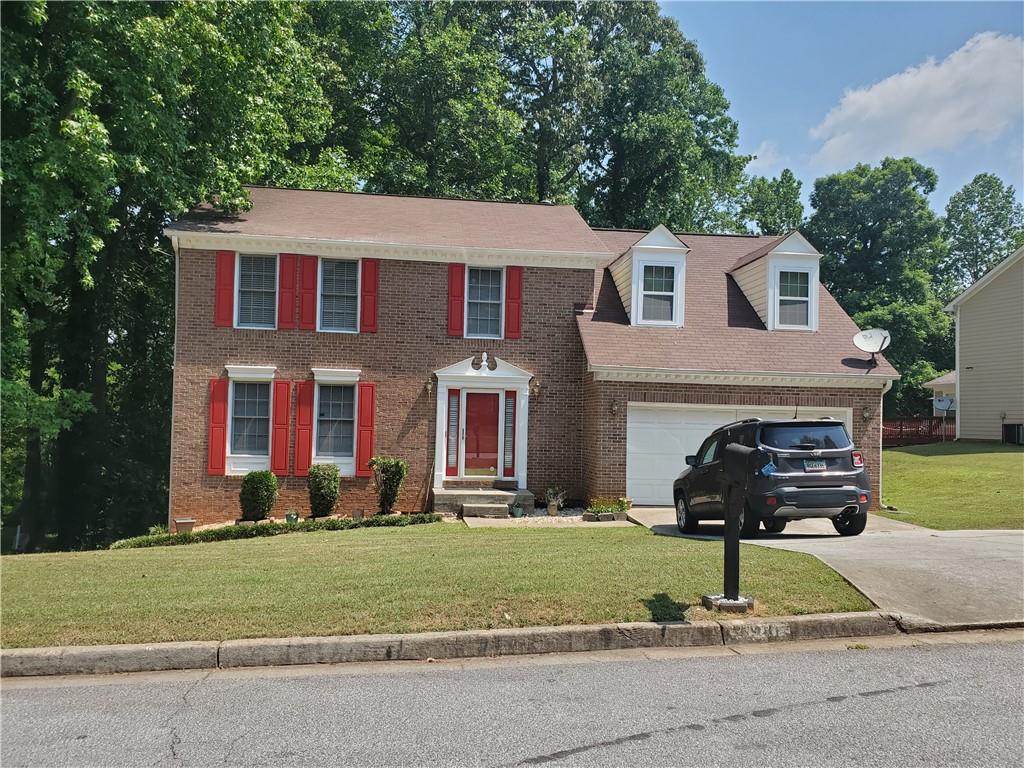4910 Clubgreen Summit

This home offers 3 bedrooms/ 2.5 baths. Separate dining, living room plus loft that overlooks 2 story family room. Kitchen with granite countertops, tiled floors, gas range flows perfectly for entertaining. Daylight basement (unfinished) leaves opportunity for new owner to design as needed. Property sold “As-is” condition.
| Price: | $$290,000 |
|---|---|
| Address: | 4910 Clubgreen Summit |
| City: | Stone Mountain |
| State: | Georgia |
| Subdivision: | Hidden Hills |
| MLS: | 7054342 |
| Square Feet: | 2,022 |
| Acres: | 0.400 |
| Lot Square Feet: | 0.400 acres |
| Bedrooms: | 3 |
| Bathrooms: | 3 |
| Half Bathrooms: | 1 |
| levels: | Two |
|---|---|
| taxLot: | 14 |
| taxYear: | 2021 |
| bodyType: | Other |
| fmlsDock: | None |
| roomType: | Loft |
| taxBlock: | N/A |
| fmlsDpryn: | no |
| directions: | 285 N to N Greenville. Take exit 44 to Glenwood Road and make right. Right on Covington Hwy. Left on S Hairston Road. Right on Woodway Drive. Left on Wedgewood Drive. Left on Clubgreen Summit Road. House on Right. |
| highSchool: | Miller Grove |
| commonWalls: | No Common Walls |
| fmlsLandLot: | 14 |
| landLeaseYN: | no |
| spaFeatures: | None |
| fmlsDistrict: | 04 |
| lotSizeSource: | Public Records |
| fmlsSectionGmd: | N/A |
| homeWarrantyYN: | no |
| otherEquipment: | None |
| windowFeatures: | None |
| buyerOfficeName: | Mark Spain Real Estate |
| fmlsAssumableYN: | no |
| roadSurfaceType: | Asphalt |
| taxAnnualAmount: | 3325 |
| buyerOfficePhone: | 770-886-9000 |
| elementarySchool: | Woodridge |
| fmlsCurrentPrice: | 320000 |
| roadFrontageType: | City Street |
| fmlsOwnerSecondYN: | no |
| lotSizeDimensions: | x |
| propertyCondition: | Resale |
| roomBasementLevel: | Basement |
| buildingAreaSource: | Public Records |
| propertyAttachedYN: | no |
| fmlsMlsPropertyType: | Residential Detached |
| roomBedroomFeatures: | None |
| roomKitchenFeatures: | Solid Surface Counters |
| fmlsOwnerFinancingYN: | no |
| fmlsSwimTennisFeeDue: | None |
| greenEnergyEfficient: | None |
| middleOrJuniorSchool: | Miller Grove |
| greenEnergyGeneration: | None |
| associationFeeIncludes: | Maintenance Grounds |
| roomDiningRoomFeatures: | Separate Dining Room |
| associationFeeFrequency: | Annually |
| associationFee2Frequency: | Annually |
| fmlsSpecialCircumstances: | None |
| specialListingConditions: | None |
| roomMasterBathroomFeatures: | None |
| fmlsAssessmentDueContemplatedYN: | no |
| fmlsAssociationRentRestrictionsYN: | no |

Please sign up for a Listing Manager account below to inquire about this listing